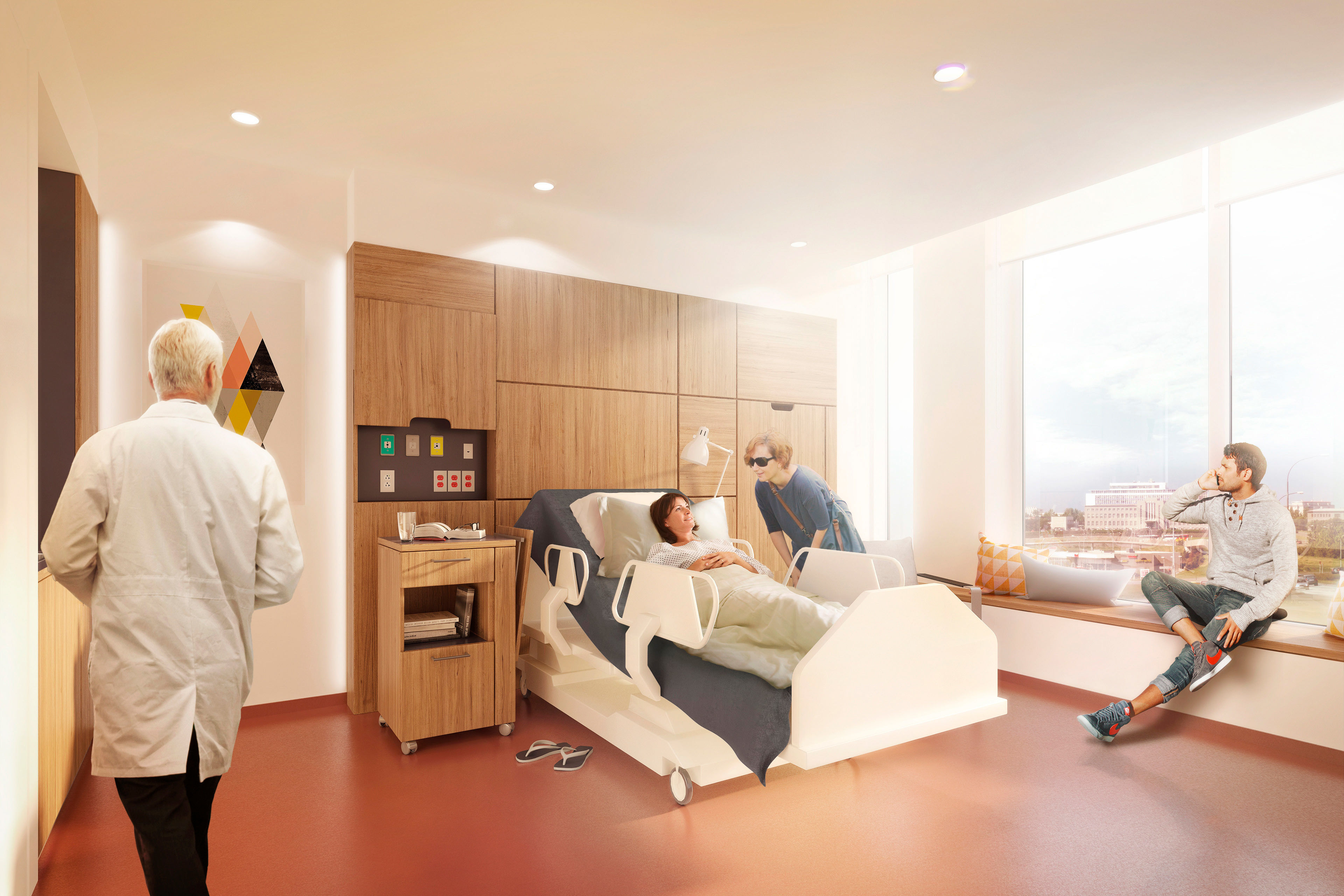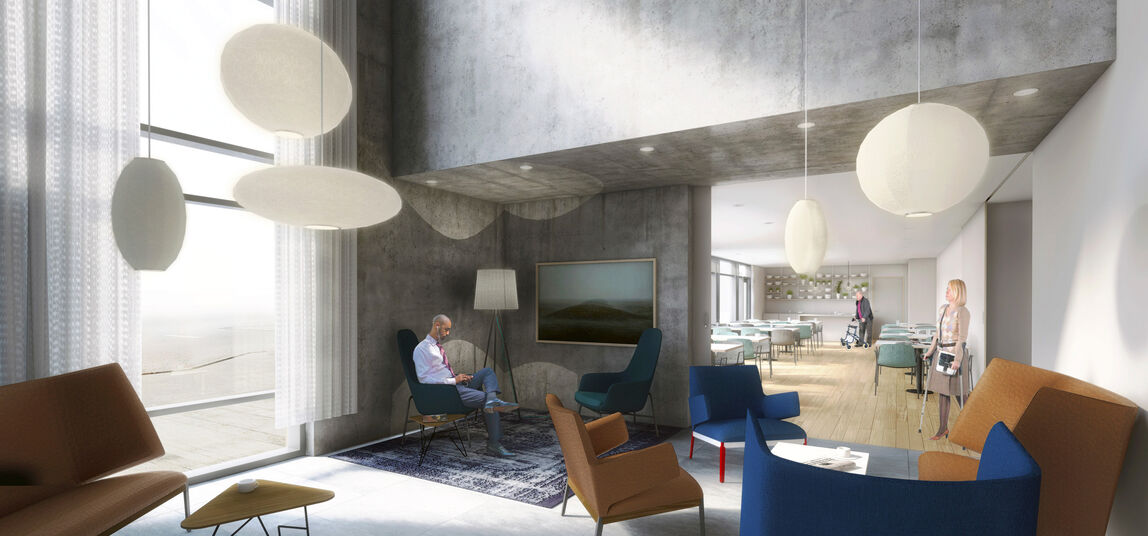Patient Hotel
A 75-room patient hotel has been built at the site. All of the National Hospitals main operational units will be accessible from the hotel.
The patient hospital is 4,300 m2 on four floors, with an option to add 40 additional rooms on the north side. The hotel rooms can fufilll the different requirements of guests and include individual rooms, family rooms and rooms for the disabled. There is a bright and spacious restaurant in cozy surroundings on the ground floor. There is a solarium on the building's roof level.

