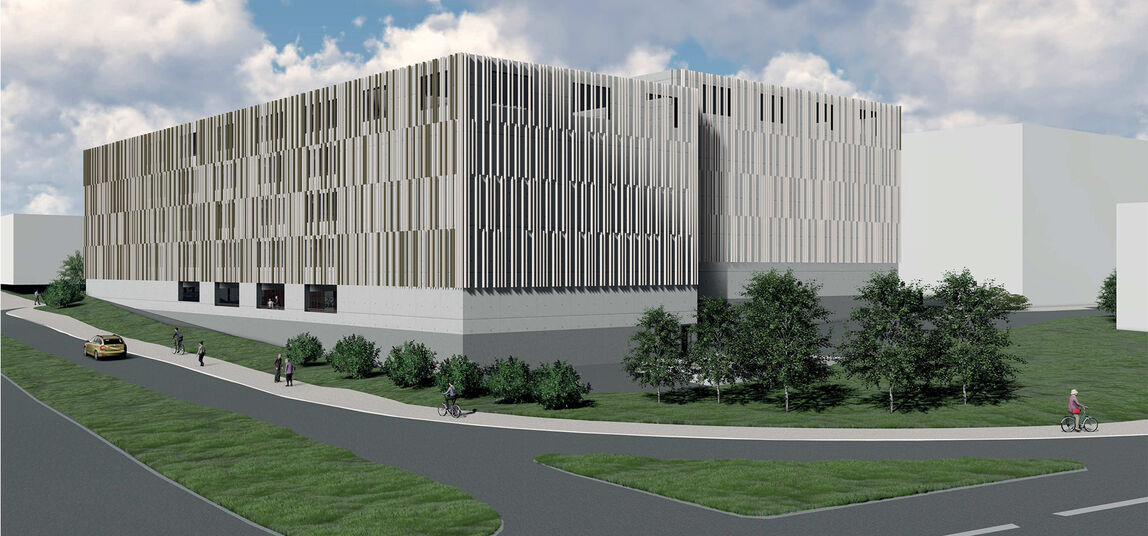Car Park / Technology Centre
This building will house 550 vehicles, technical areas for the hospital's backup power and cooling systems.
The building's total size is estimated to be approximately 21,000 m2.
- 1,500 m2 for technical spaces • 2,700 m2 for offices
- 17,000 m2 for the car park
The building is expected to consist of five floors above ground and three floors below ground.
This is an open car-park building with a closed technical space.
This building, like other buildings in the New National Hospital project, will be environmentally friendly. The aim is for all buildings to be BREEAM certified, and designed to support users. This is the largest such design project undertaken in Iceland.
