Other projects

SAk – Akureyri Hospital
Akureyri Hospital (SAk) is one of two specialised hospitals in Iceland and provides both general and specialised health care with an emphasis on emergency care and major specialty treatments. The hospital is a teaching hospital and carries out research in health sciences.
Read more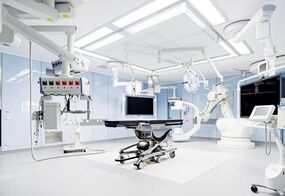
Technology and Development
Other projects of the company cover the construction of the supporting buildings of Landspítali University Hospital, such as the kitchen, delivery entrance and sorting stations. NLSH performed an extensive analysis of the condition of the current hospital premises, that is around 150,000 m2 in size.
Read more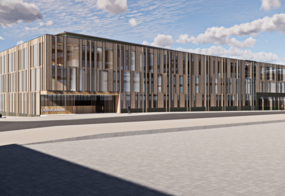
University of Iceland School of Health Sciences Building
University of Iceland School of Health Sciences plays a key role in the education of healthcare professionals in Iceland, where many of the most prominent health science specialists teach and carry out research. The operations of the department are carried out in 9 places around the city. The plans include the renovation of Læknagarður and the construction of an annex thereto.
Read more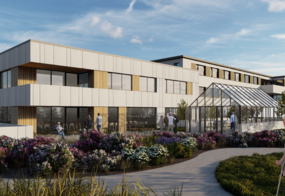
A New Building at Grensás Ward
Grensás Ward is Landspítali's rehabilitation ward for patients that have completed treatments in other wards of the hospital. Most commonly, patients come for specialised physical or occupational therapy, speech therapy, or interviews, as well as various treatments with the many specialists stationed in the rehabilitation centre.
Read more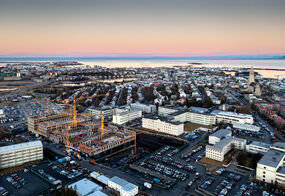
Roads, Utilities and Site
The surrounding site and its system of roads, cycling and walking paths connects the operations in the buildings. Many considerations were taken into account in the design of the site, which is meant to create a positive and nurturing environment for hospital patients. The site will be economical, and the design takes into account that patients with various transport needs will pass through the site.
Read more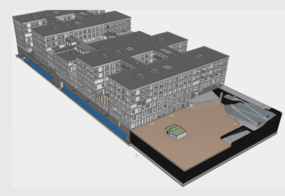
Underground Car Park beneath Sóleyjartorg
A plaza, Sóleyjartorg, is planned east of the treatment centre and the main entrance to the centre will be by the plaza. Beneath the plaza, there will be a two-storey underground parking garage with 180 parking spaces for patients and visitors. The parking garage will be situated between the treatment centre and a planned building for LSH's day ward, outpatient clinic and inpatient unit, east of the plaza.
Read more